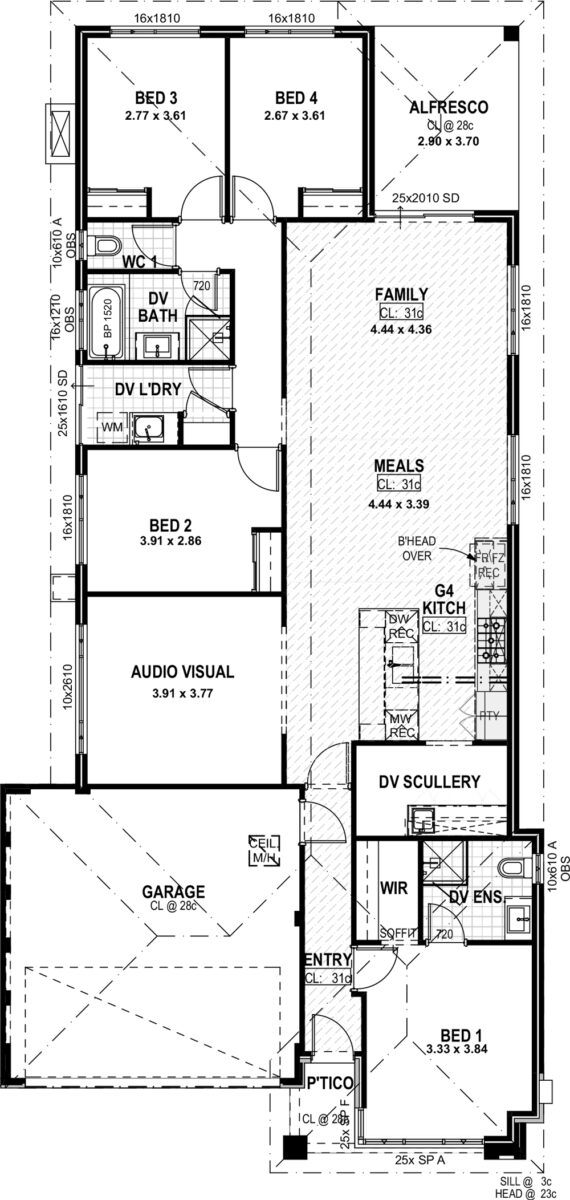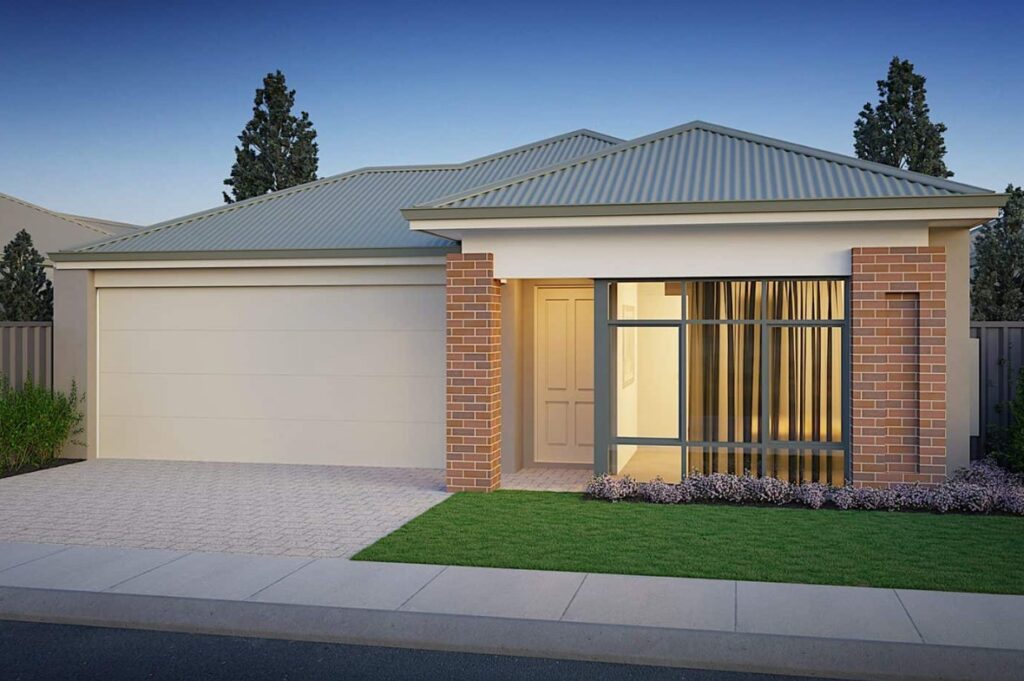The Swanbourne
4 2 2
The Swanbourne is a 4 bedroom, 2 bathroom design that features everything you need in a home and includes everything you want! This home is designed for a minimum 12.5m block frontage and includes a range of great inclusions such as 20mm stone benchtops and a luxury scullery.
Features
- Stone benchtops througout
- High 31c ceilings to kitchen, dining, living & entry
- Fully ducted reverse cycle air con throughout
- Vertical blinds
- LED lights throughout
- Porcelain floor tiles and carpet throughout
- Mirrored sliders to all bedroom robes
Lot Size365m2
Frontage12.10m
BAL12.5
Enquire now.
For sales information, please contact Darren Meakins at LandHQwa.
Phone: 0418 956 727
Email: [email protected]


